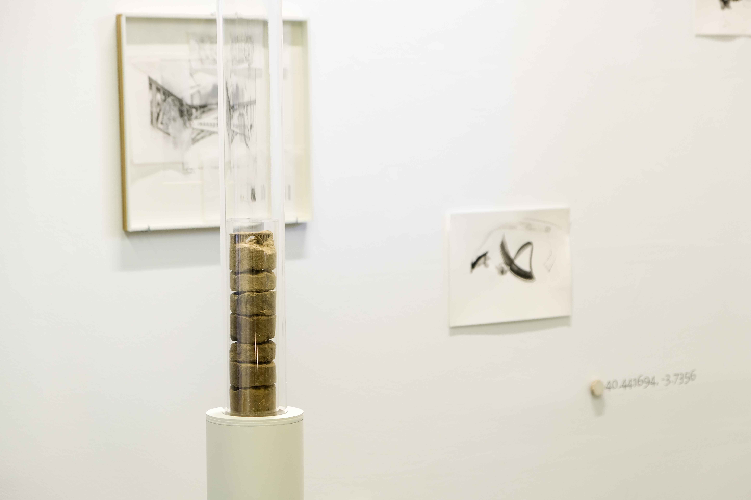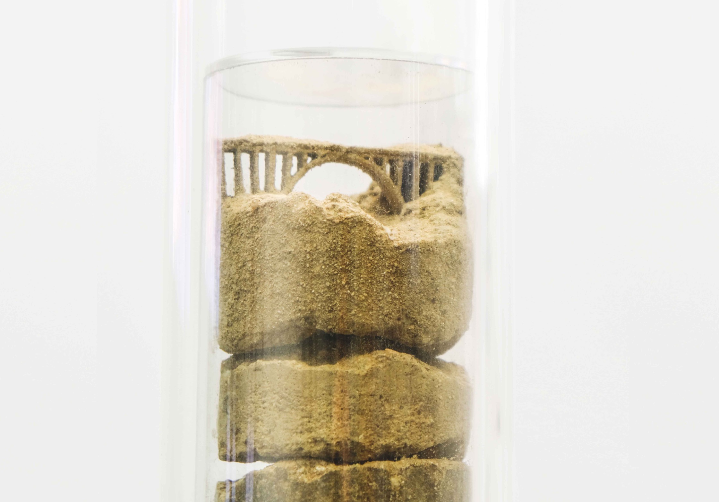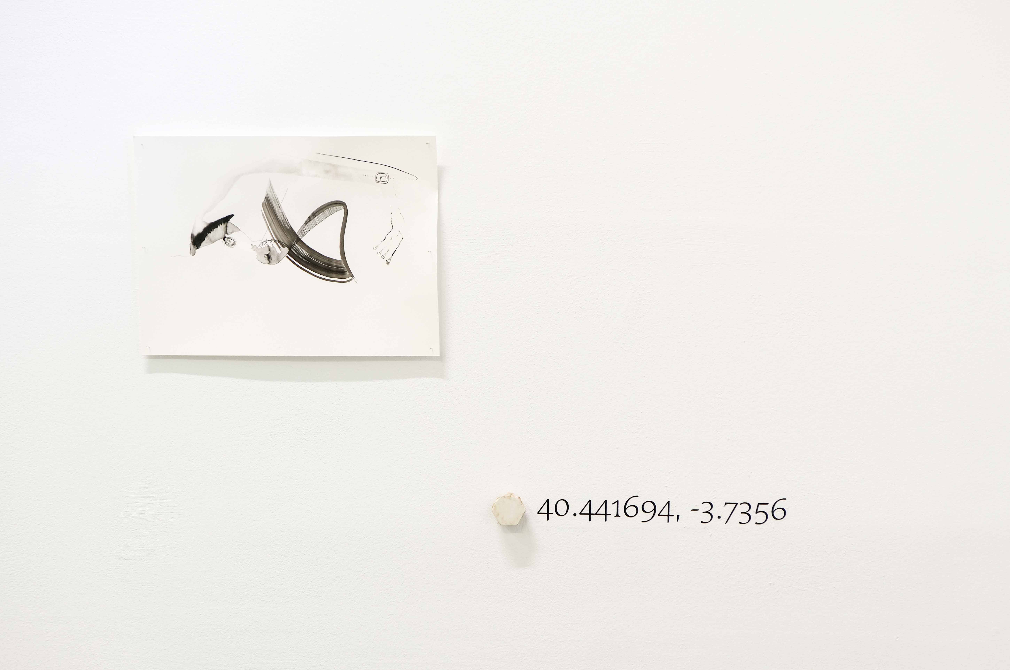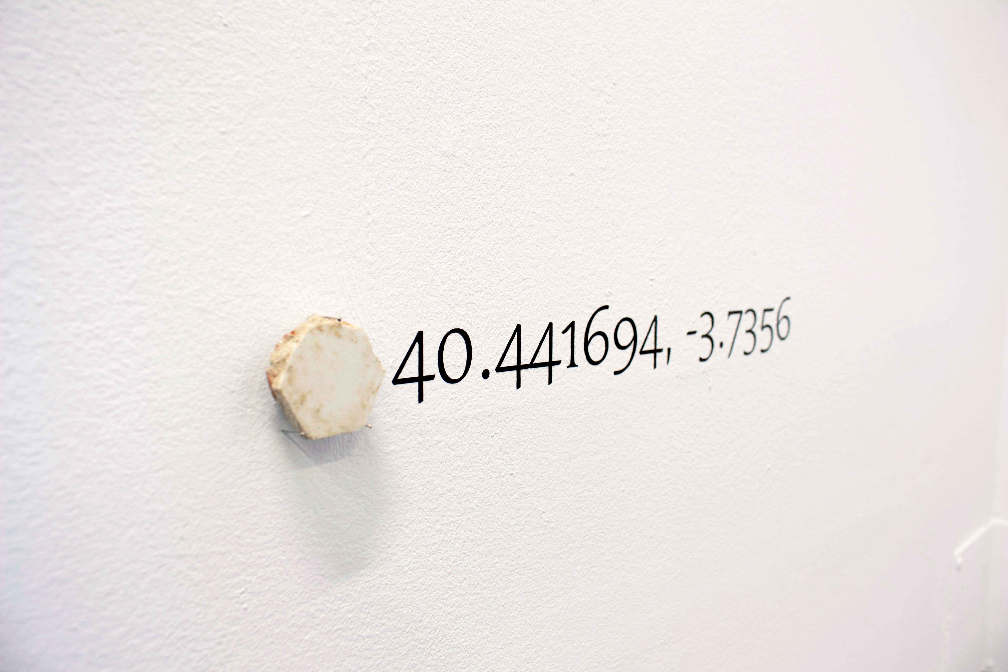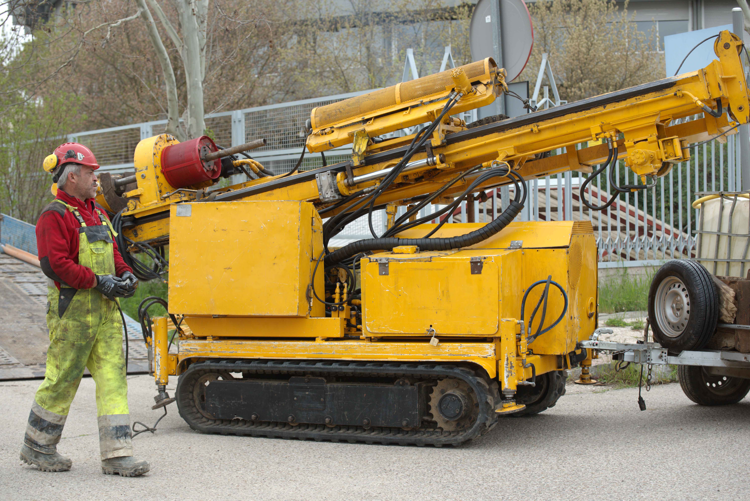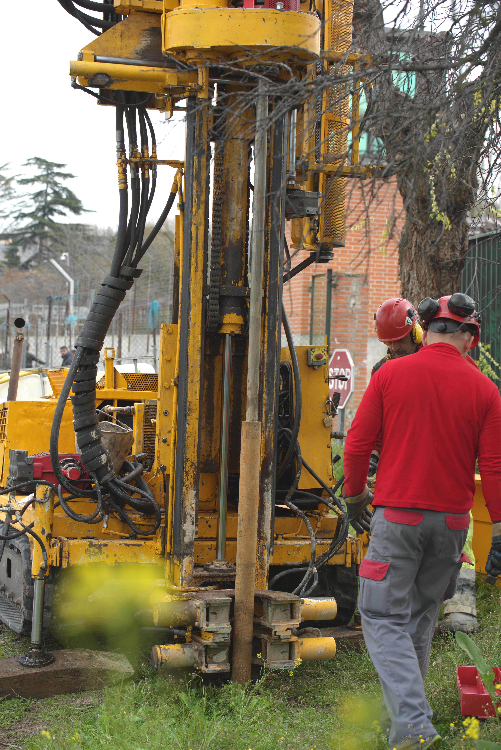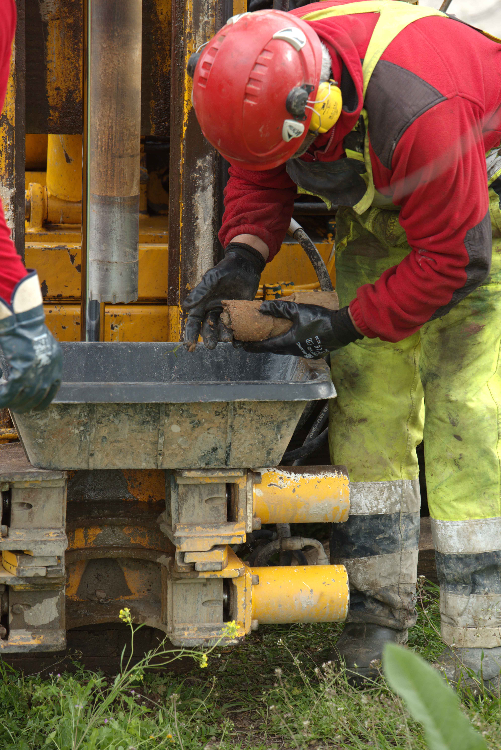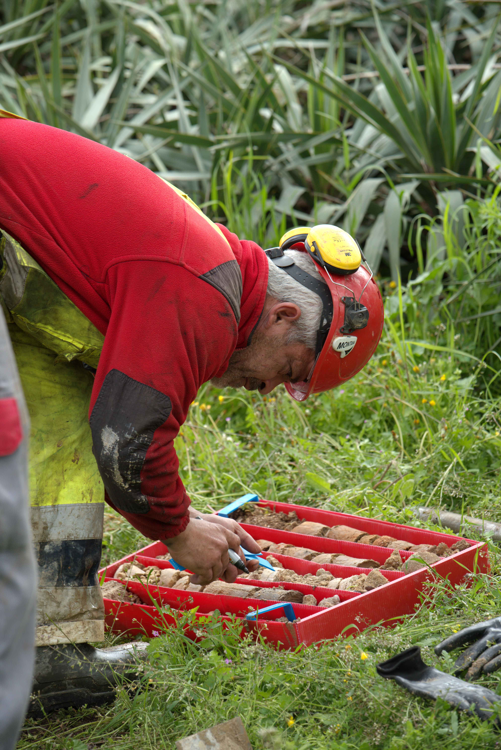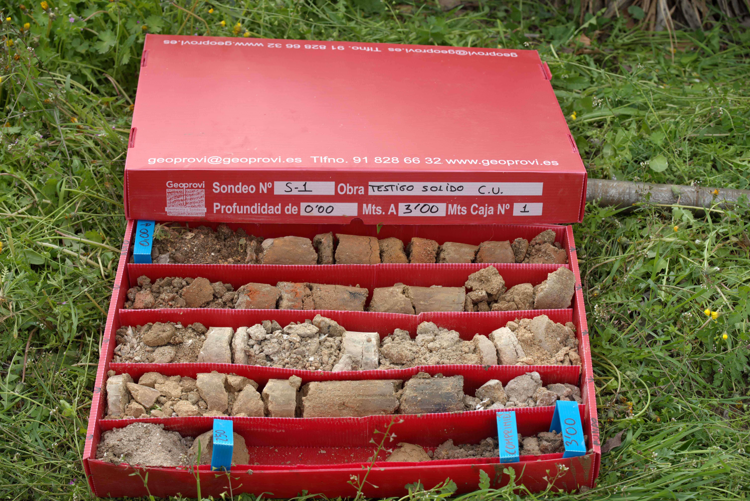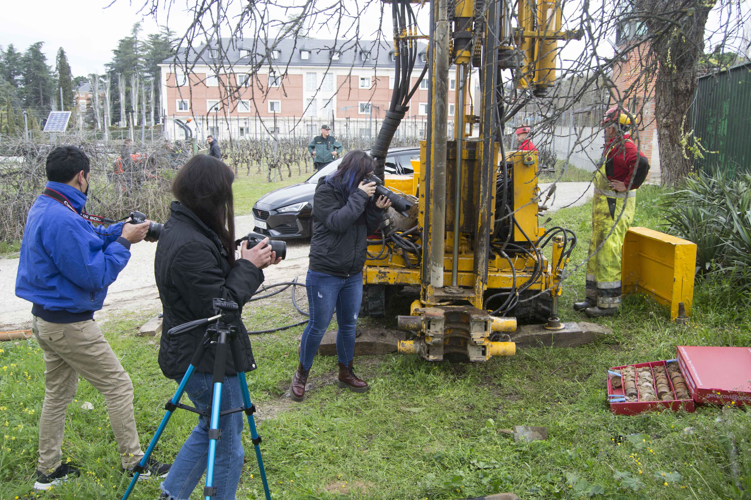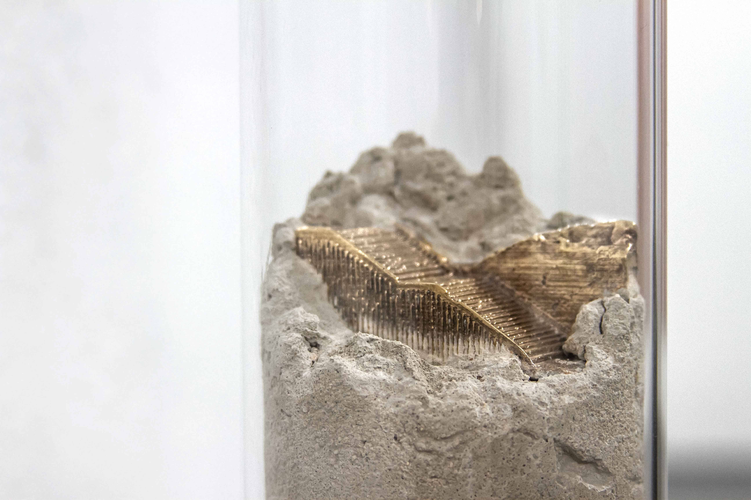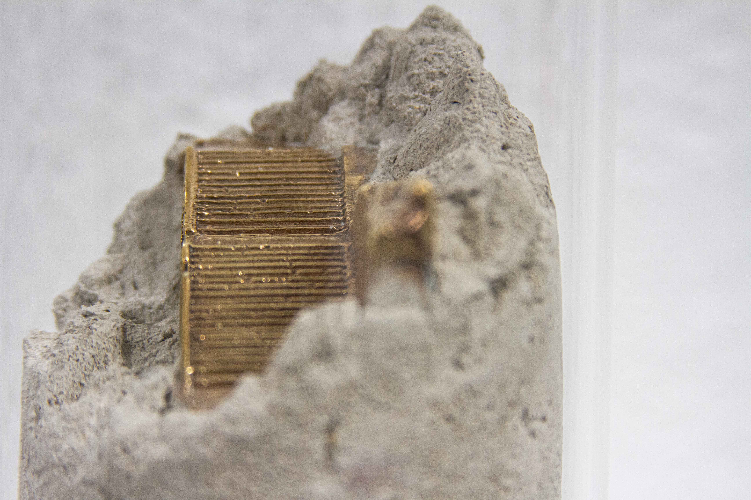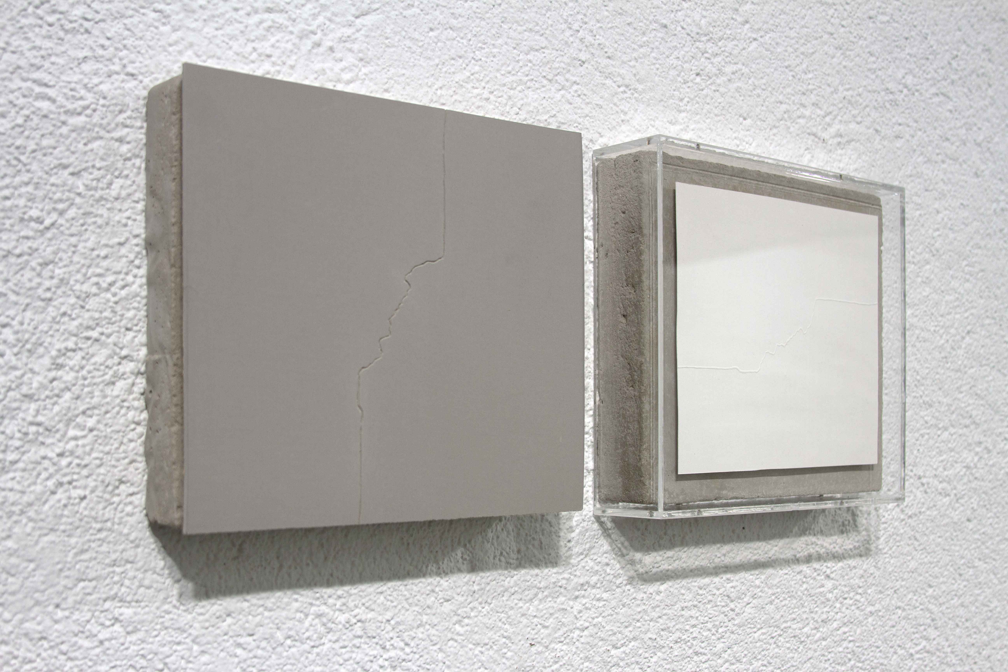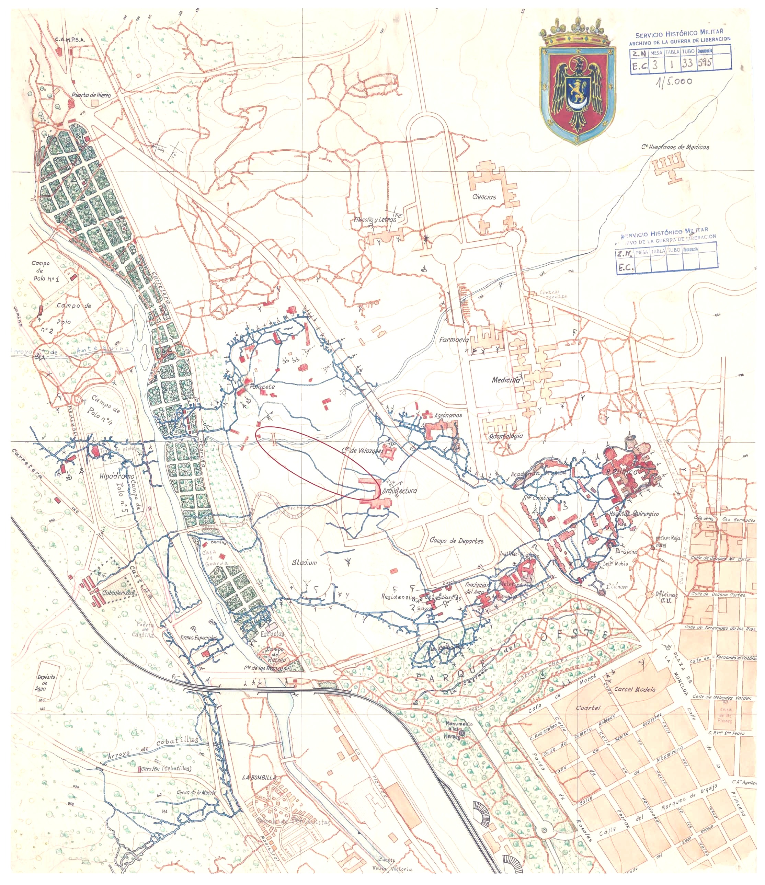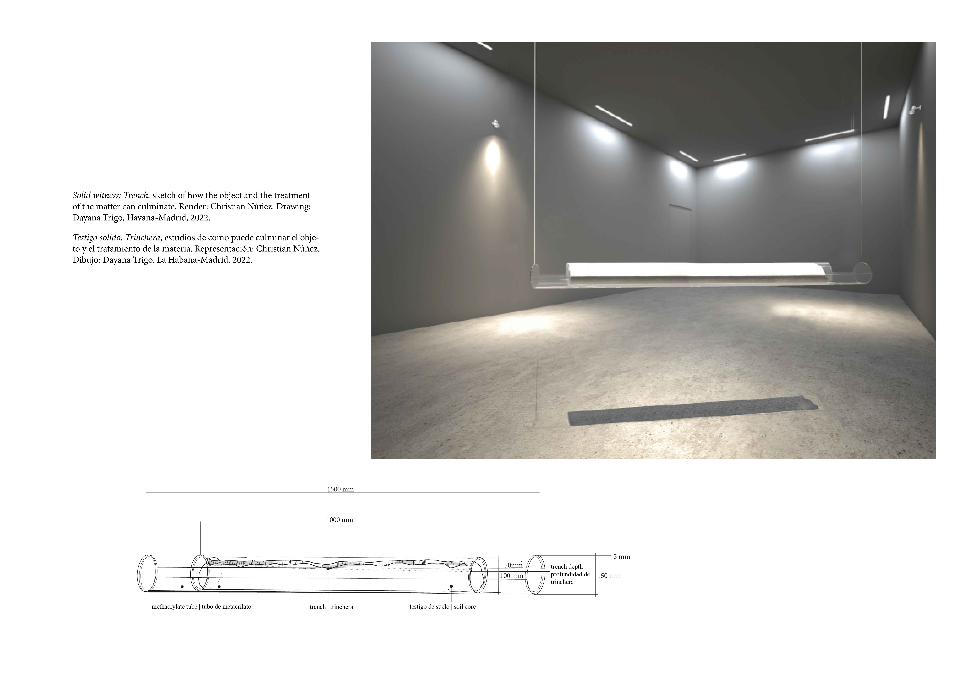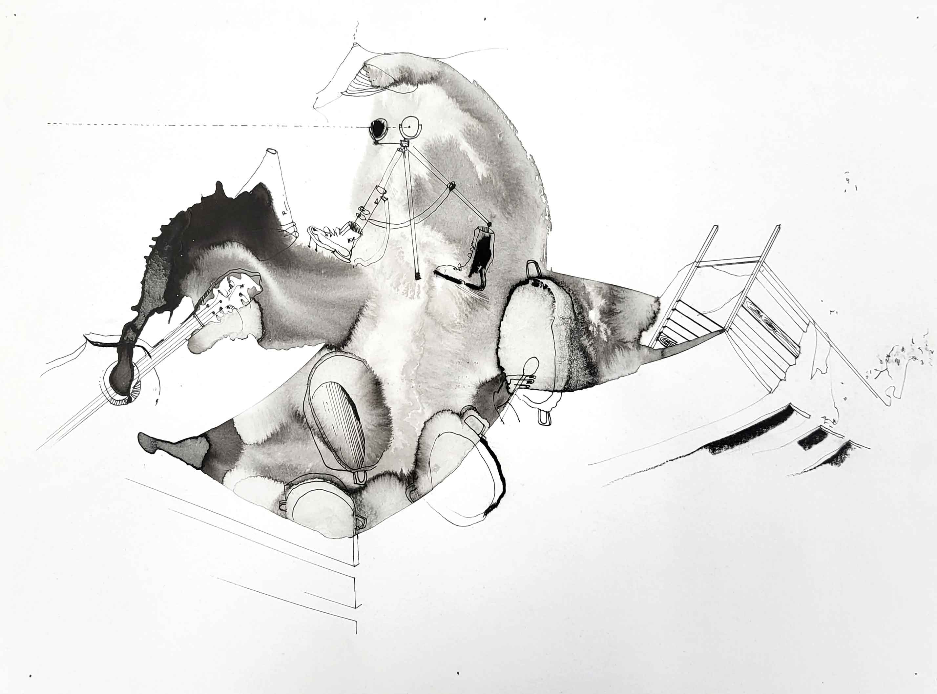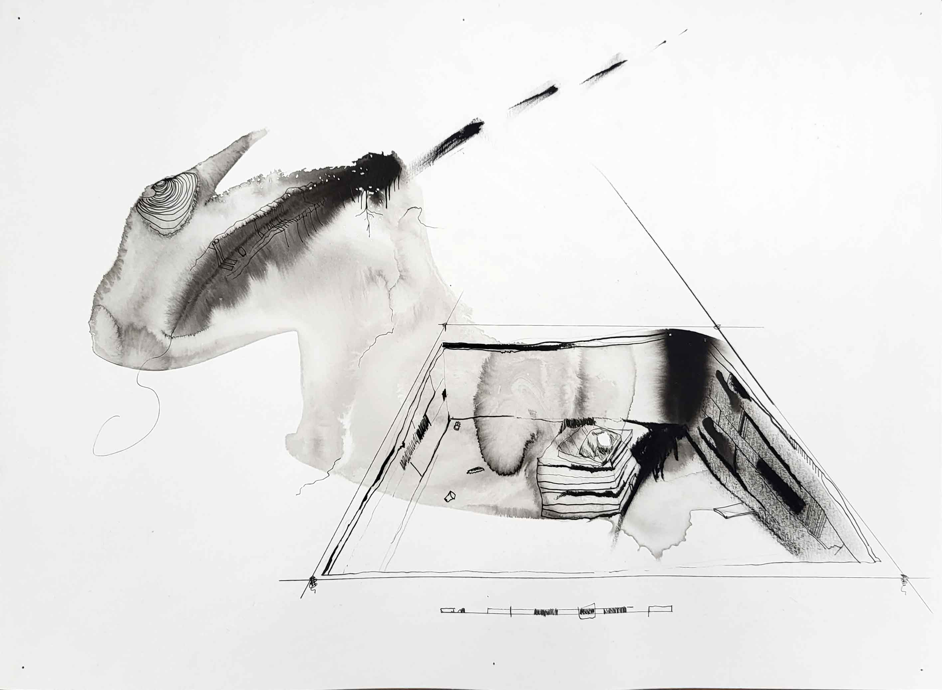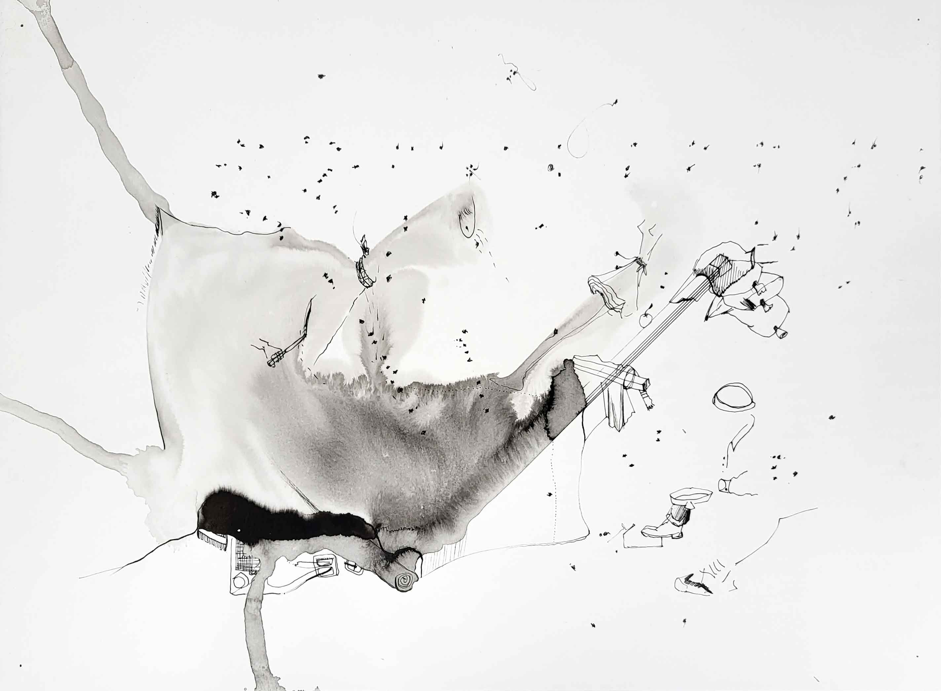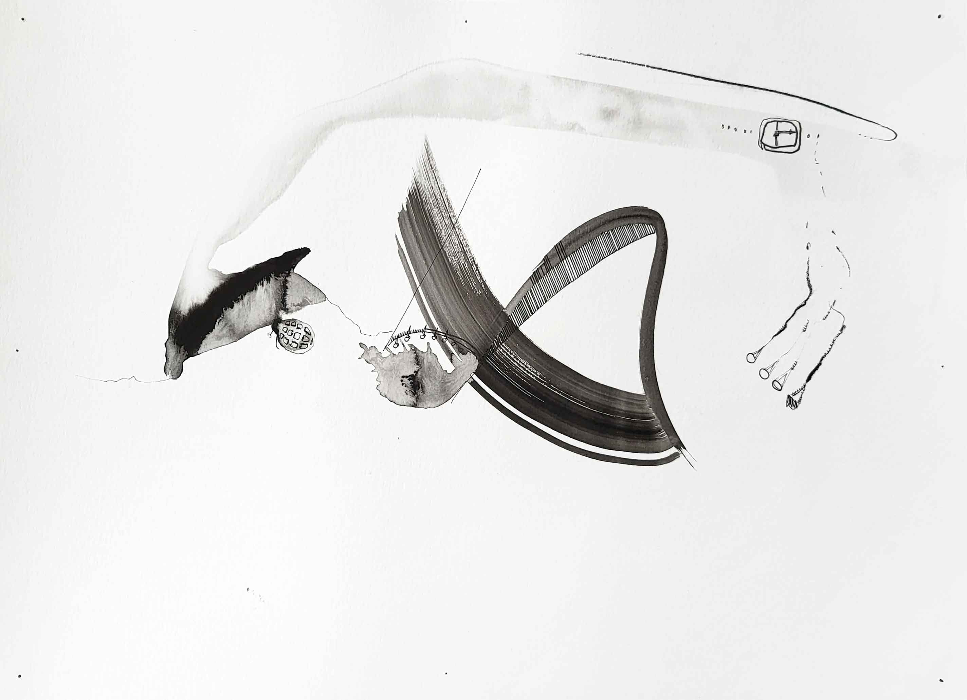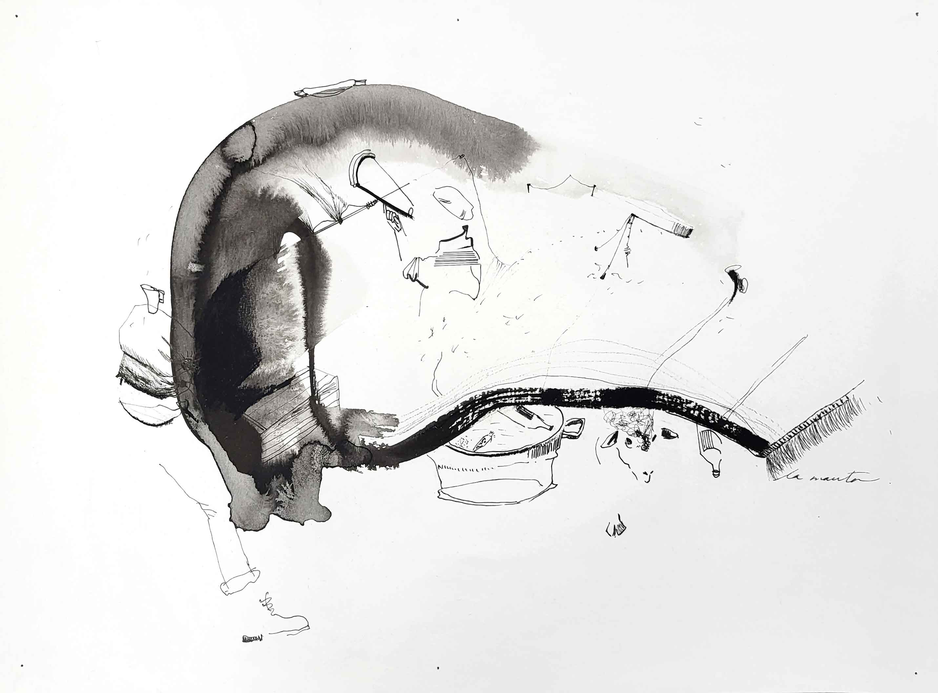

SOLID
WITNESS
core | building pathology studies | modeling object |
epistemological content
testigo | estudios de patología estructural | objeto esculturado |
contenido epistemológico
SOLID WITNESS | TESTIGO SÓLIDO
2022 | MADRID
action research project |
proyecto de investigación desde la acción
Collaborators | Colaboradores
Geidys Pérez, Fernando Trigo, Linarejos Moreno, Selina Blasco, María Isabel Baquedano, Román Zurita, Jesús de la Cruz, Vasile Constantin, Daniel Recio, Arturo Álvarez, Clara Carvajal, Gabriela Grech, Teresa Moro, Paola Solar, Juan Baima, Aroa Chacón, Víctor Piverno, Marta Aguilar, José Ramón Arias, Gaspar Avilés, Madelyn Barrio, Nerea Cordeiro, Pablo Couzo, María del Mar Cuevas, Juan José de Domingo, María José Giraldo, Margarita González, Virginia Jordá, Javier Mañero, Jan Matthews, Luis Manuel Mayo, Ángel Morillo, Chistian Núñez, David Sanz, María del Rosario Sueldo, Angelina Trigo, Jorge Varas
AVAM | FUNDACIÓN CAROLINA | MATADERO MADRID | UCM
The project Solid Witness presents a case of action research. In the artwork, the Building Pathology Studies that are applied in buildings and terrain to knowing their material conditions and determining their possible uses.
The project begins with an intervention at three spaces located in the University City of Madrid, which have been buried at the last century: Air Viaduct, Stadium Station and a trench of the Spanish Civil War. Using the method of soil core testing – the technical name of the soil samples that are subtracted and analyzed – the material evidence obtained is used to reshape, this time in the form of objects and symbolic relationships, the buried spaces. From the artwork, the proposal is to understand the extraction of soil as a gesture capable of establishing a dialogue between the dynamics of material and epistemological construction that have taken place in a territory especially connoted by both notions.
El proyecto Testigo sólido presenta un caso de investigación desde la acción. En la obra se implementan desde el arte los Estudios de patología estructural a los que se someten edificios y terrenos con vistas a conocer sus condiciones materiales y determinar sus posibles usos.
El proyecto comienza con la intervención en tres espacios de la Ciudad Universitaria de Madrid que han quedado sepultados en el último siglo: la Estación del Estadio, el Viaducto del Aire y una de las trincheras de la Guerra Civil Española. A partir del método de extracción de testigo —nombre técnico de las muestras de suelo u hormigón que se sustraen y analizan — se obtiene la evidencia material utilizada para volver a moldear, esta vez a manera de objetos y relaciones simbólicas, los espacios sepultados. A partir de la obra, se propone entonces entender la extracción de testigos como un gesto capaz de establecer un diálogo entre las dinámicas de construcción material y epistemológicas que han tenido lugar en un territorio especialmente connotado por ambas nociones.

AIR VIADUCT
Espacio: Viaducto del aire
Emplazamiento: Ciudad Universitaria, Madrid
Ingeniero: Eduardo Torroja Miret
Arquitecto: Manuel López Otero
Construcción: 1933
Constructora: Argomán E.C, S.A.
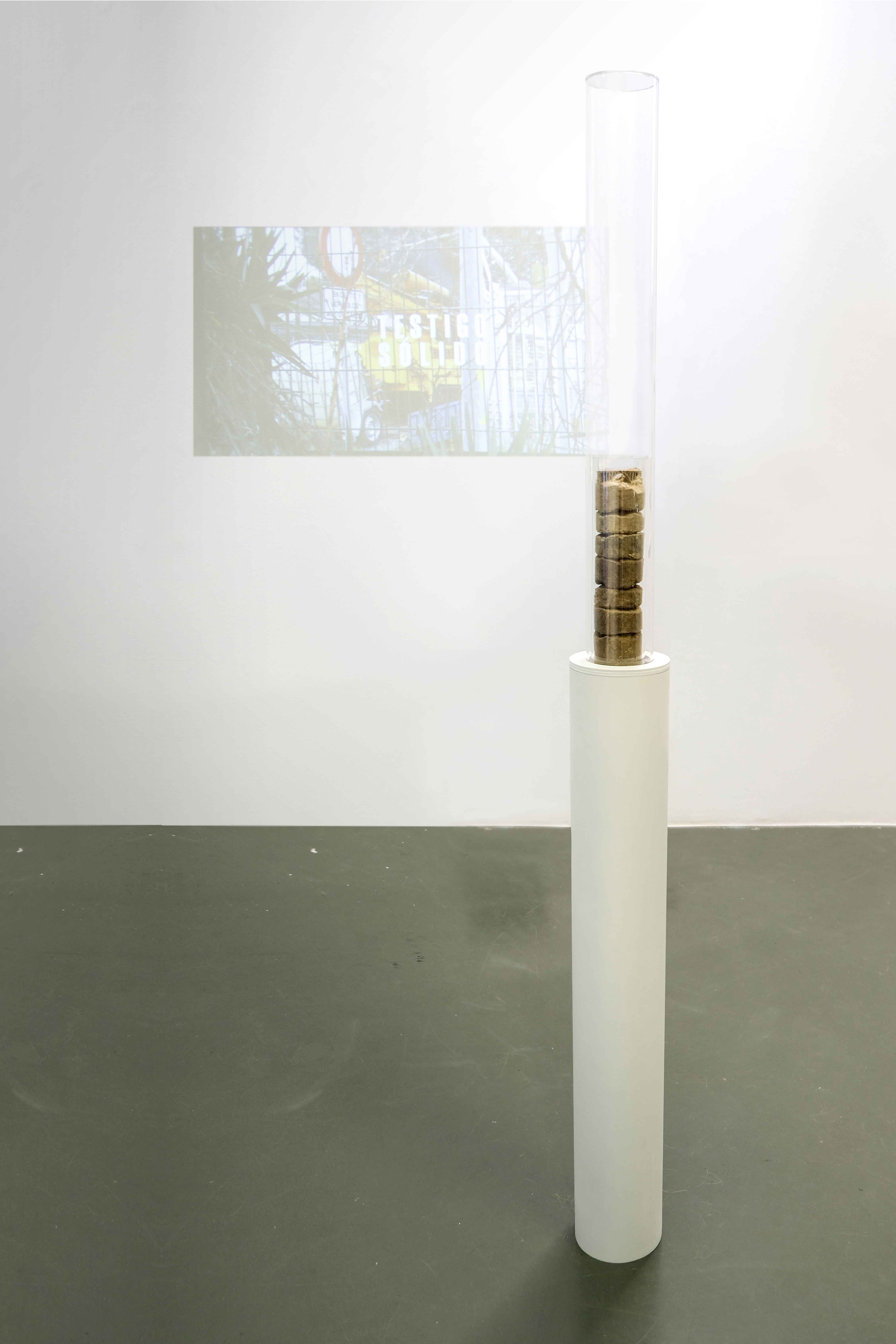

stadium
station
Espacio: Estación del Estadio
Emplazamiento: Ciudad Universitaria, Madrid
Ingeniero: Eduardo Torroja Miret
Arquitecto: Modesto López Otero
Construcción: 1933
Constructora: Argomán E.C, S.A.
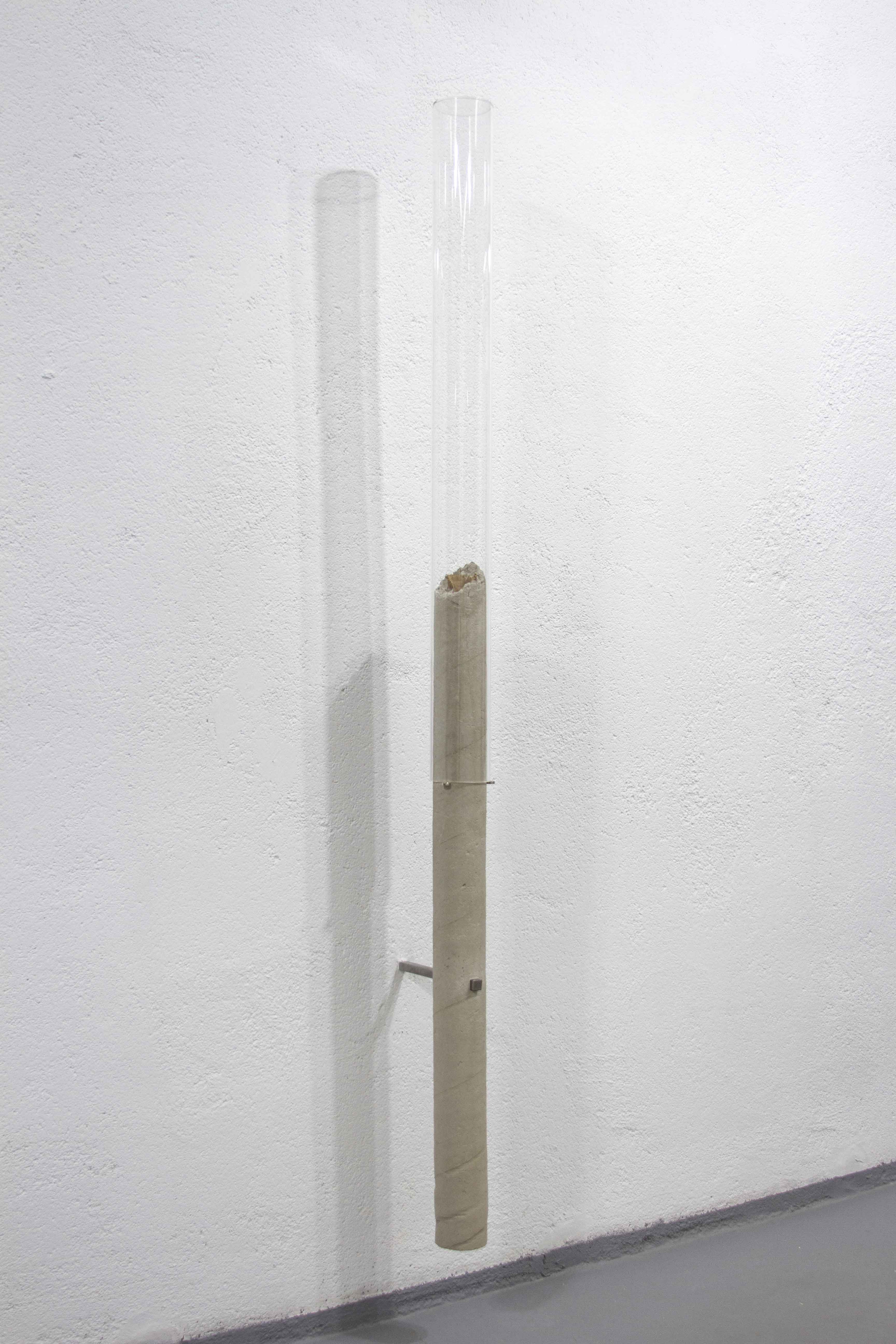

TRENCH
TRENCH |
TRINCHERA
Place: Trench
Site: University City, Madrid
Contender: Rebellious army, 3rd subsector: Palacete-Río
Construction: The area where the trench is located was occupied by the Asensio Column (image 1) on November 18, 1936, in the second jump that the rebellious army made over the University City to expand its domains towards the north side. After the positioning of the contenders, and even with the modifications of the front lines during the conflict, this area does not change command.
work in progress | trabajo en proceso
Espacio: Trinchera
Emplazamiento: Ciudad Universitaria, Madrid
Contendiente: Ejército sublevado, 3er subsector: Palacete-Río
Construcción: La zona donde se emplaza la trinchera la ocupa la Columna Asensio (imagen 1) el 18 de noviembre de 1936, en el segundo salto que hace el ejército sublevado sobre la Ciudad Universitaria para ampliar sus dominios hacia el lado norte. Tras el posicionamiento de los contendientes, y aún con las modificaciones de las líneas del frente durante el conflicto, esta zona no cambia de mando.
